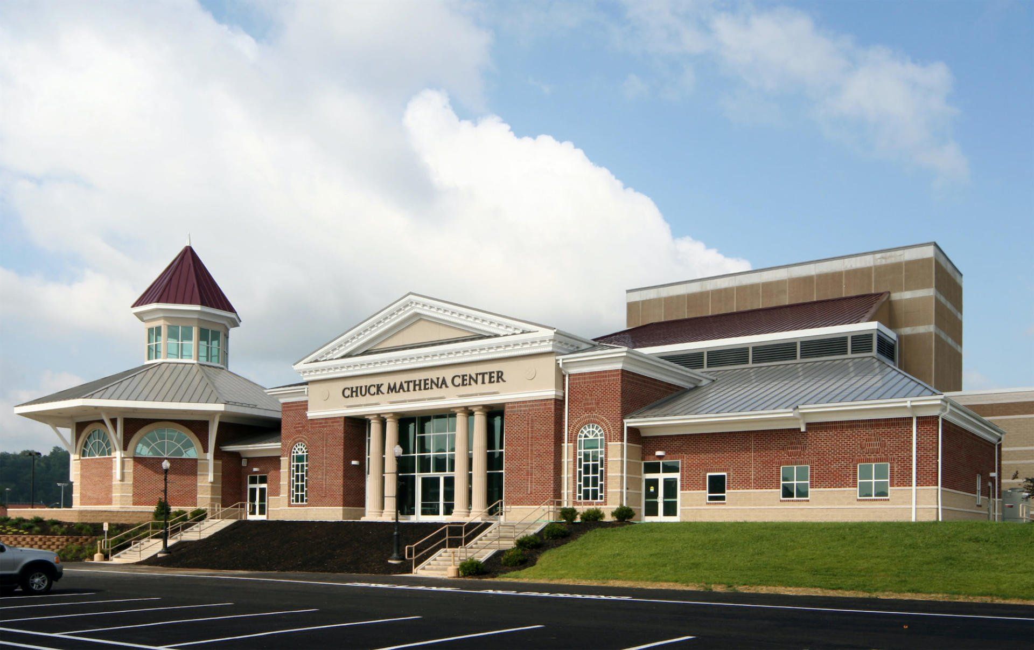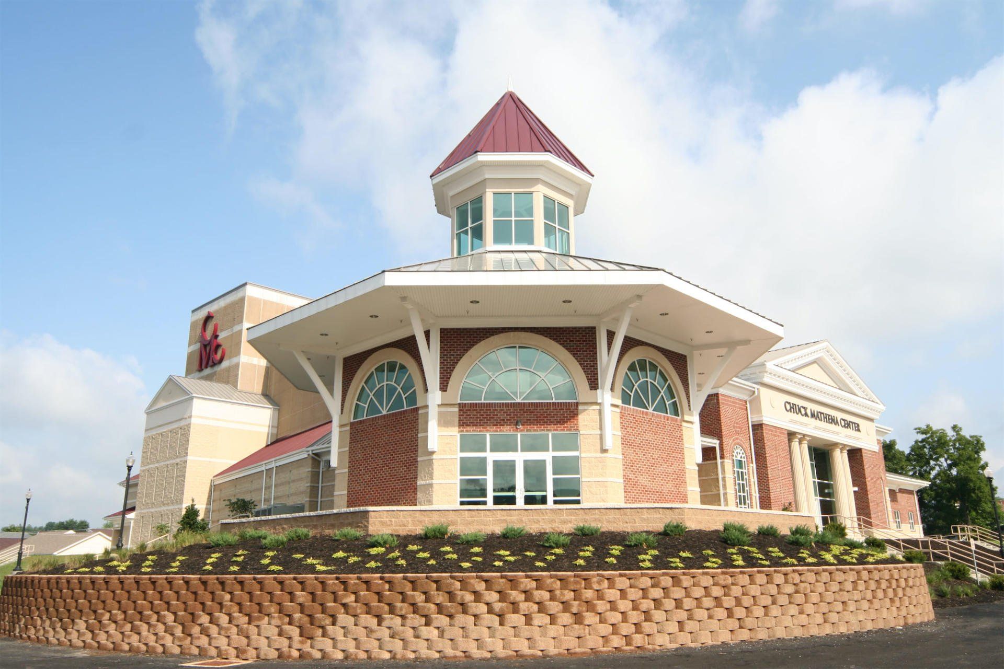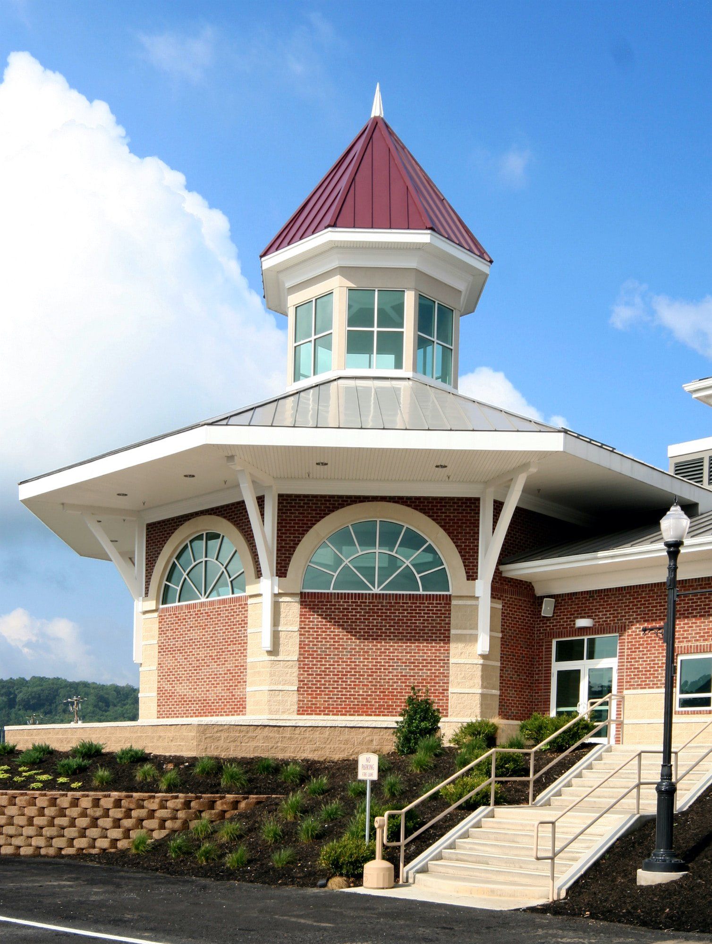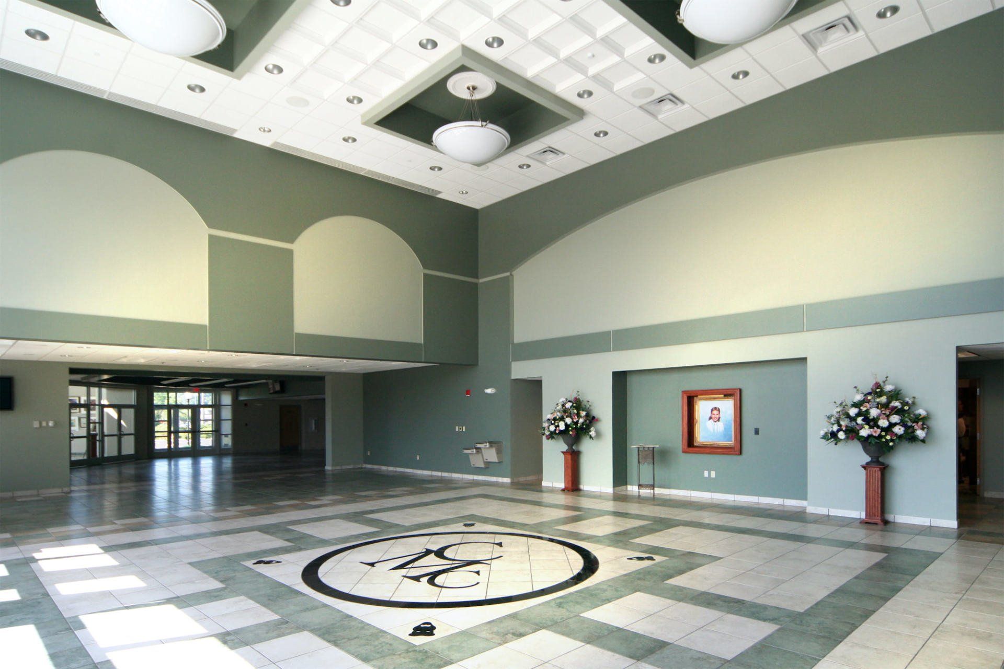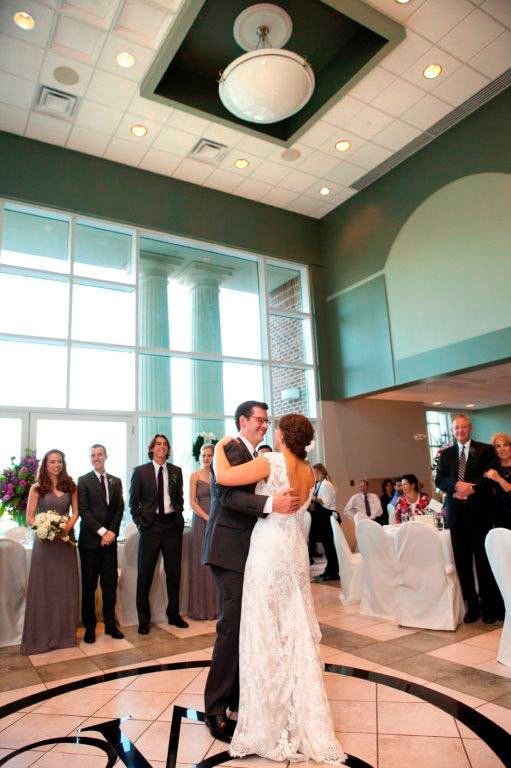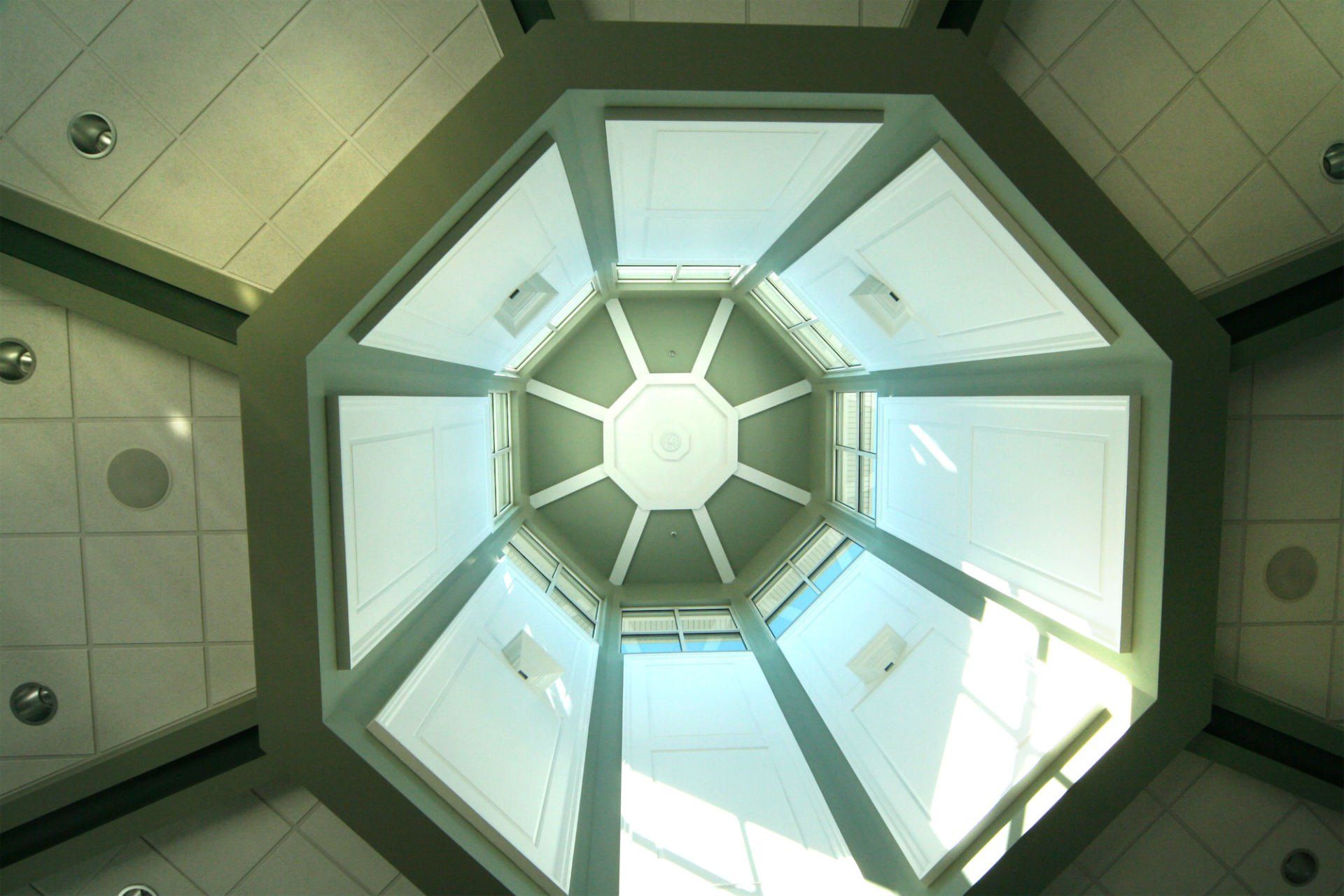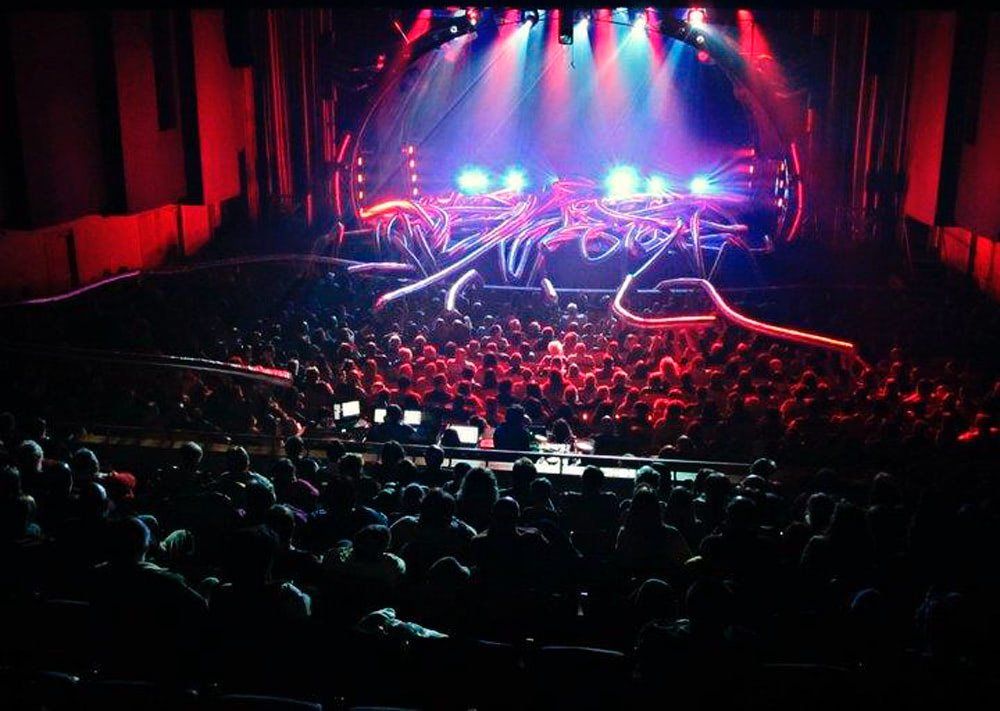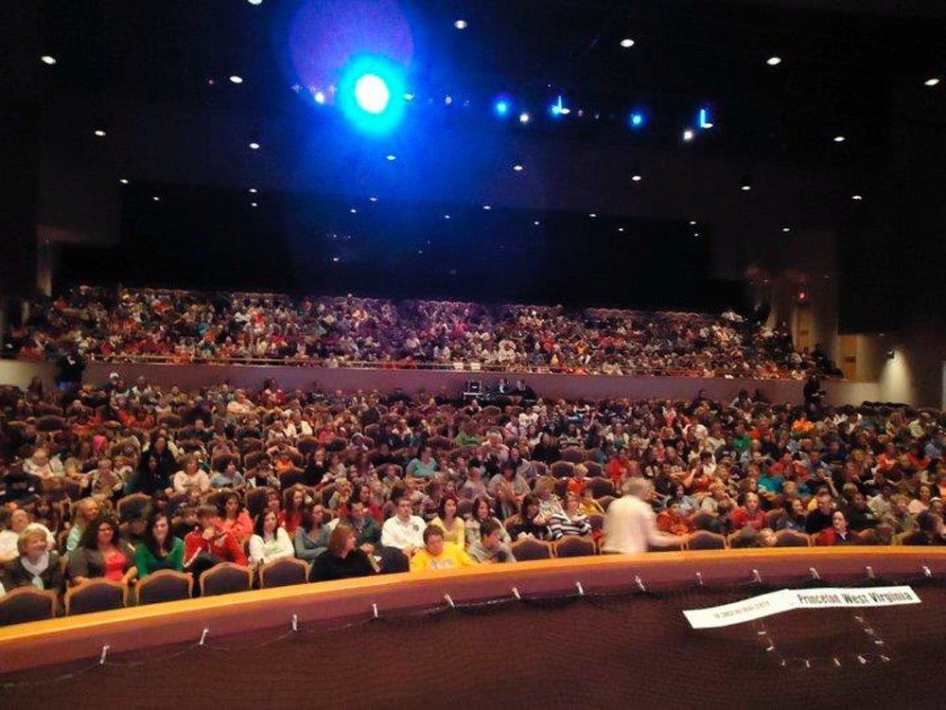Chuck Mathena Center
Chuck Mathena Center
Performing and Visual Arts Center
The Chuck Mathena Center is a performing and visual arts center that includes a 1,000 seat auditorium, gallery/display and multi-use areas, administration/offices, conference room and back-of-house areas.
The prominent entrance to the building houses the main lobby and the rotunda which can be used for a variety of functions and exhibitions. The auditorium, stage house and back-of-house areas are designed in conformance with international standards to attract symphony orchestras and full-stage Broadway productions.
The flexibility of the design allows for up to three separate functions to be hosted at one time - an art exhibit, a performance, and a private gathering can all be held in separate areas.

