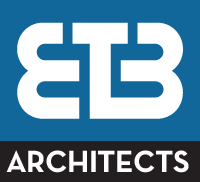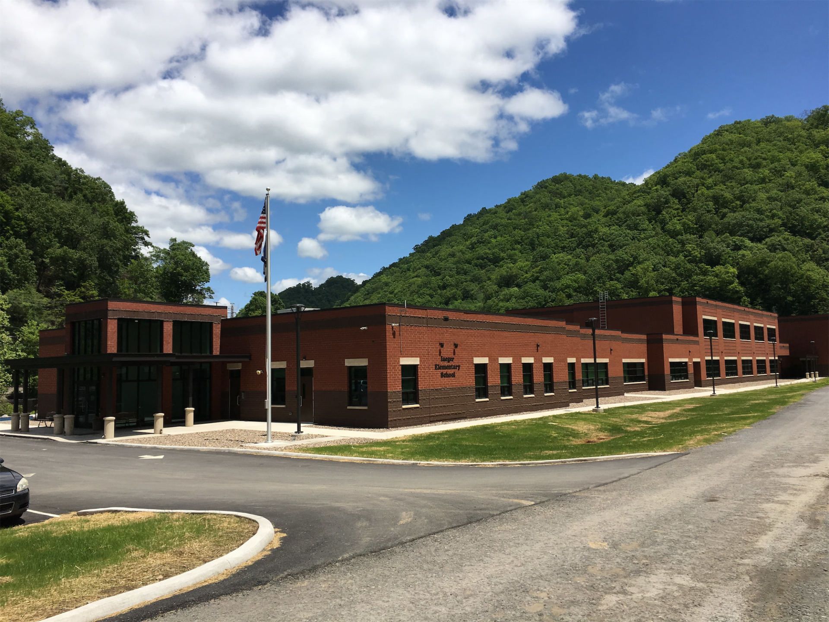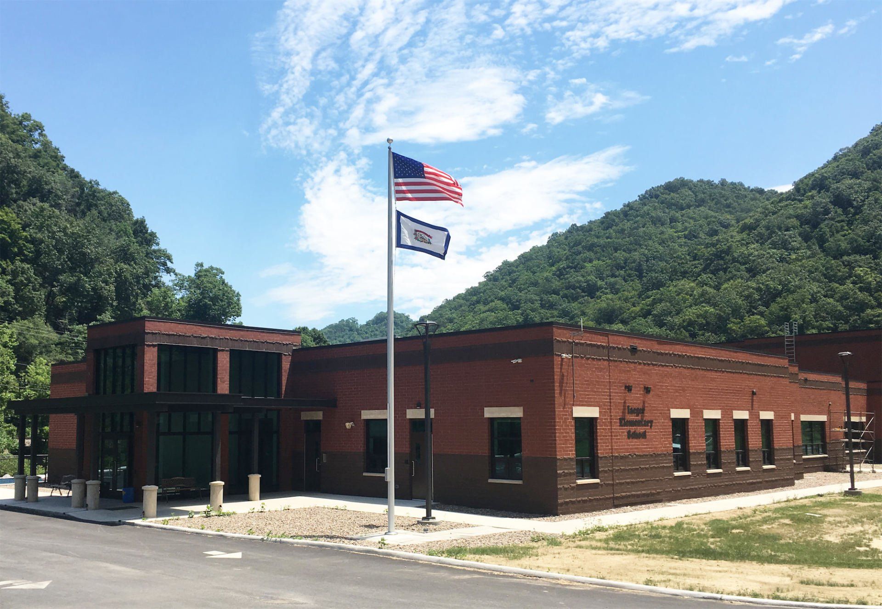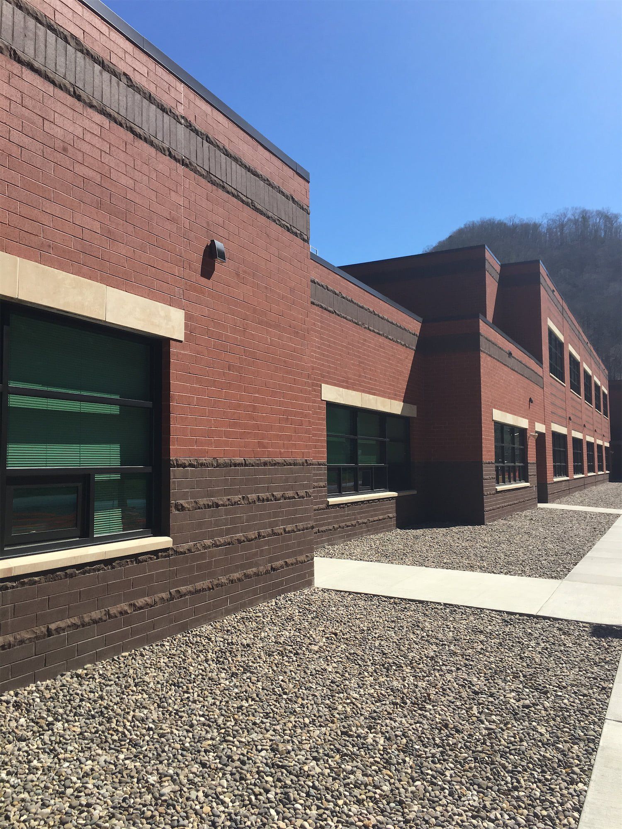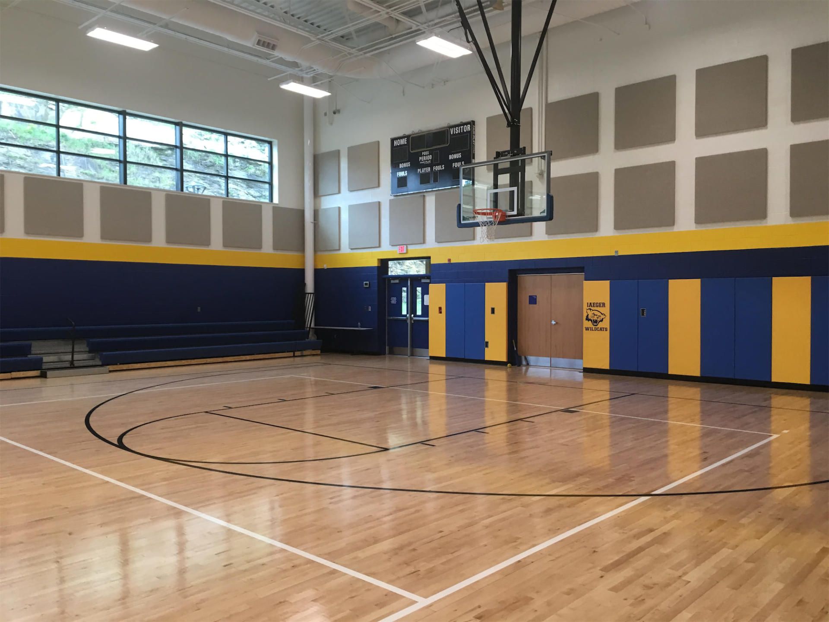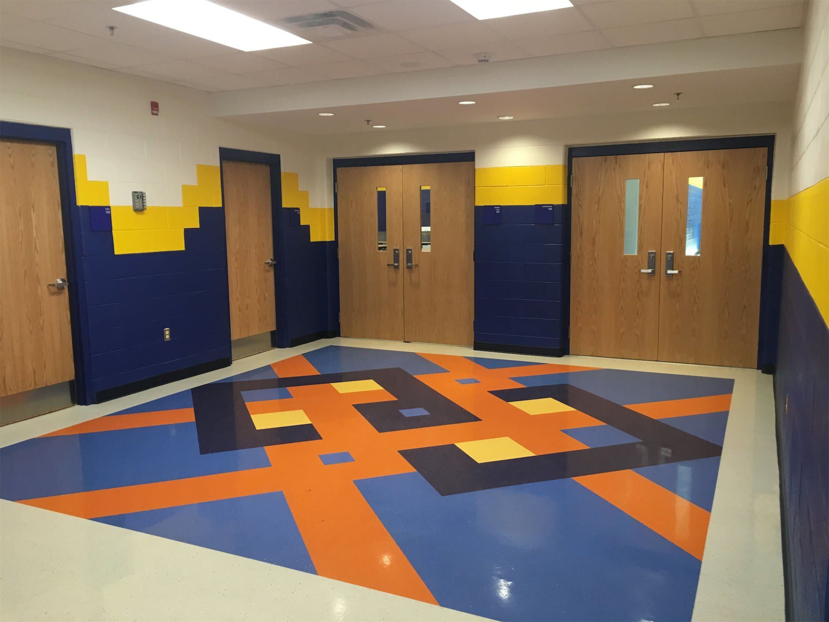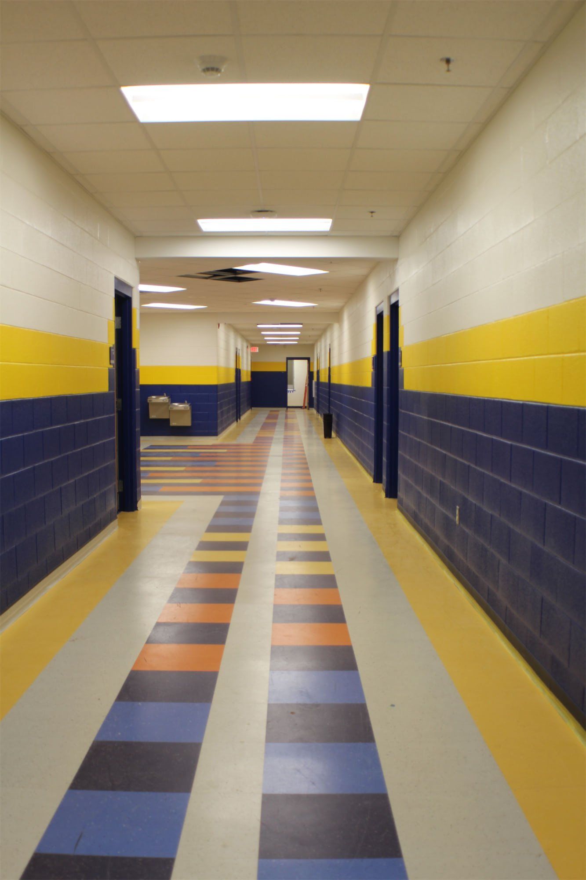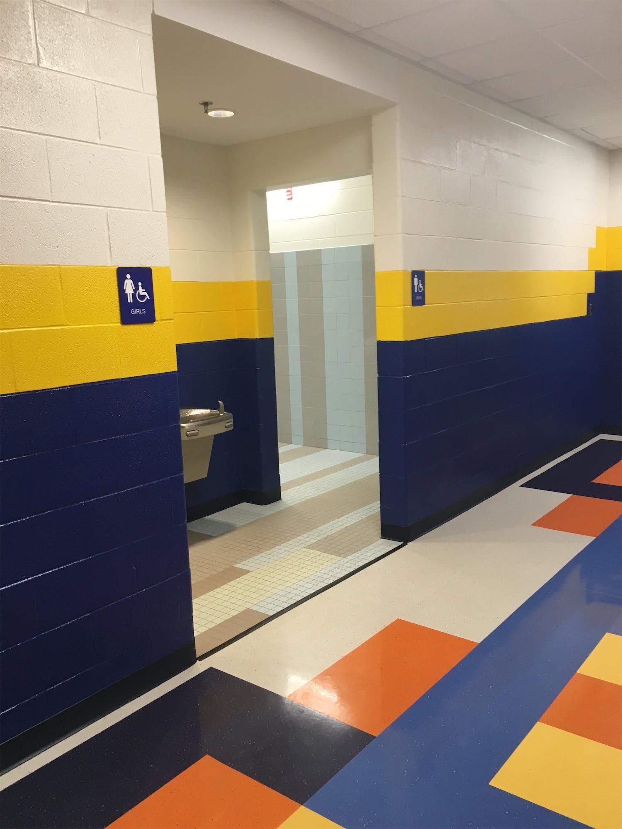Iaeger Panther Elementary School
McDowell Co. Board of Education
The new elementary school was designed for 550 students. The building structure is primarily constructed of load-bearing masonry with brick veneer exterior. Interior walls are masonry for main corridor walls and metal stud with abuse-resistant gypsum board for administrative areas.
The Media Center and Computer Labs are centrally located and the two-story classroom wing is elongated east-west for optimal solar exposure into classrooms. The 2-story classroom module reduces the footprint on a narrow site. The compact footprint also minimizes foundations and roof areas while maximizing floor to exterior wall ratio.
