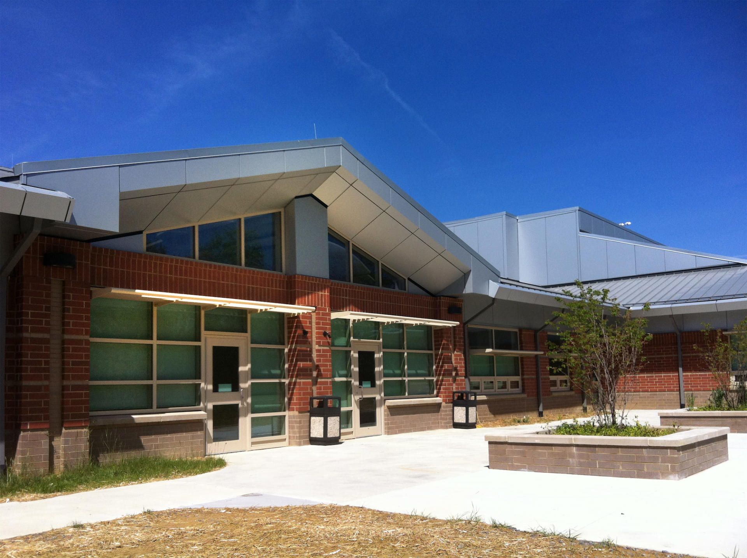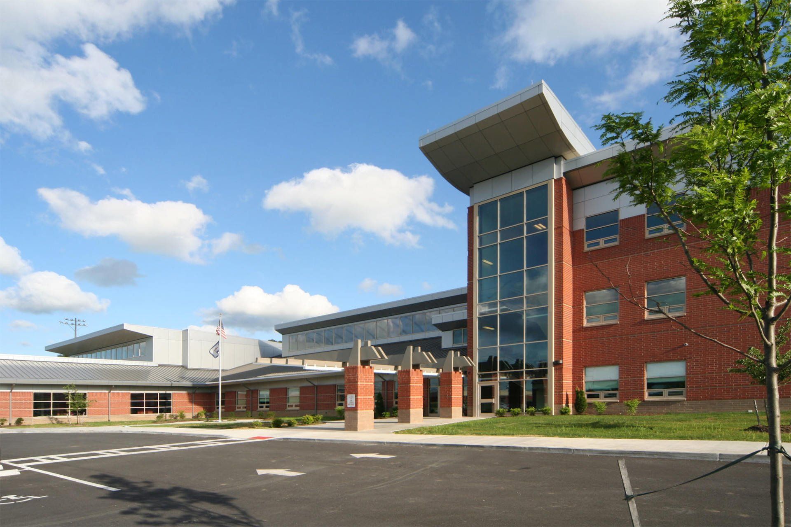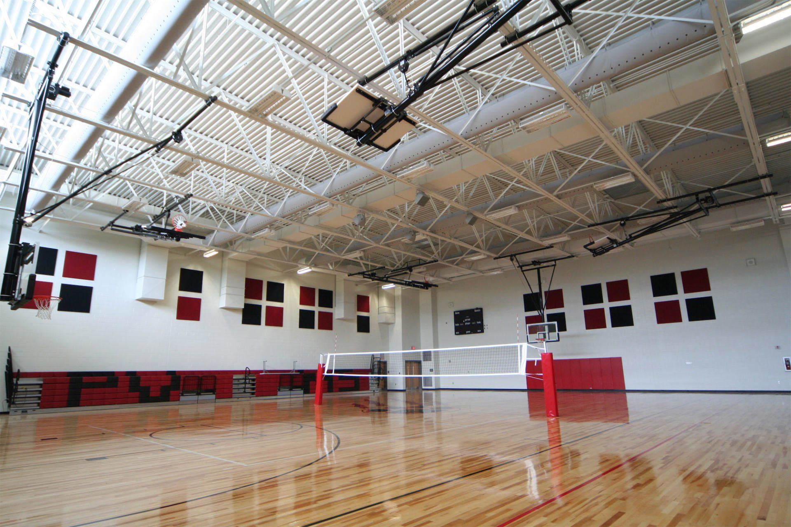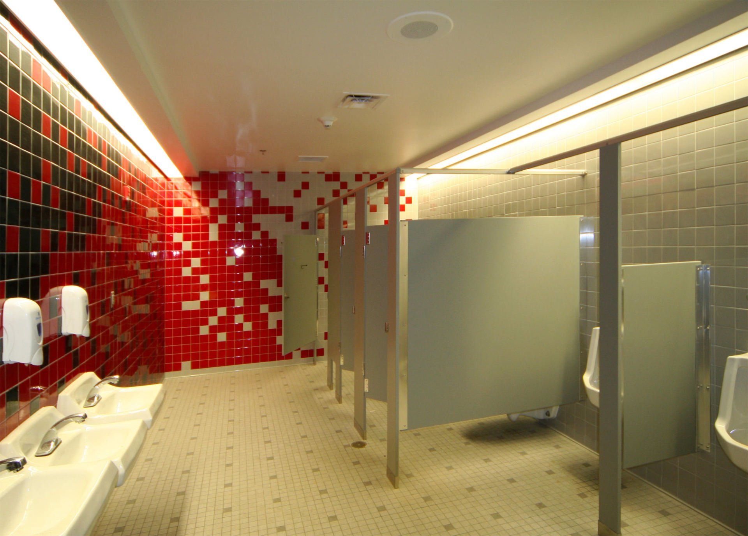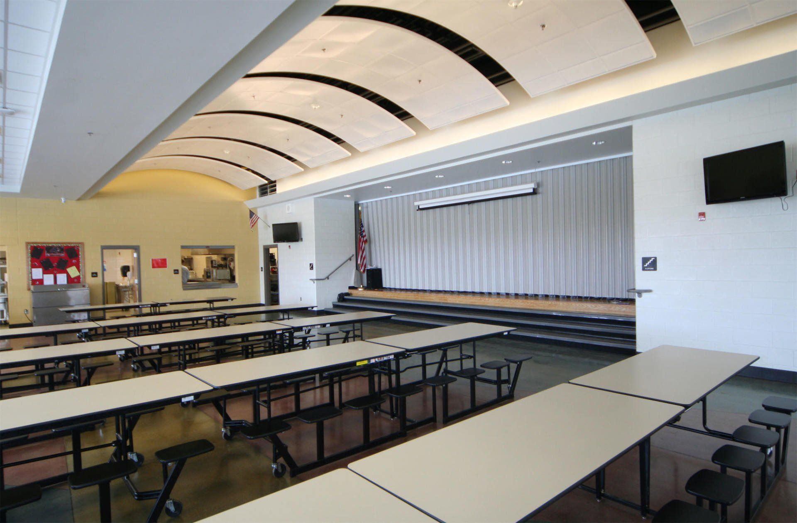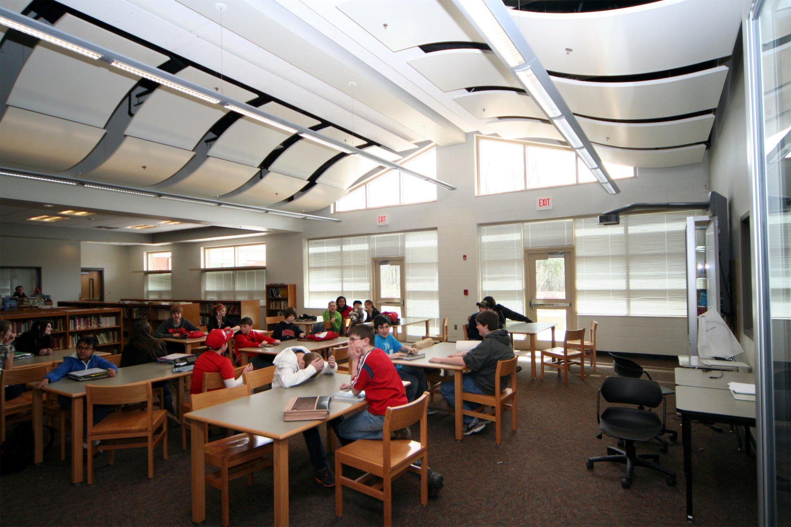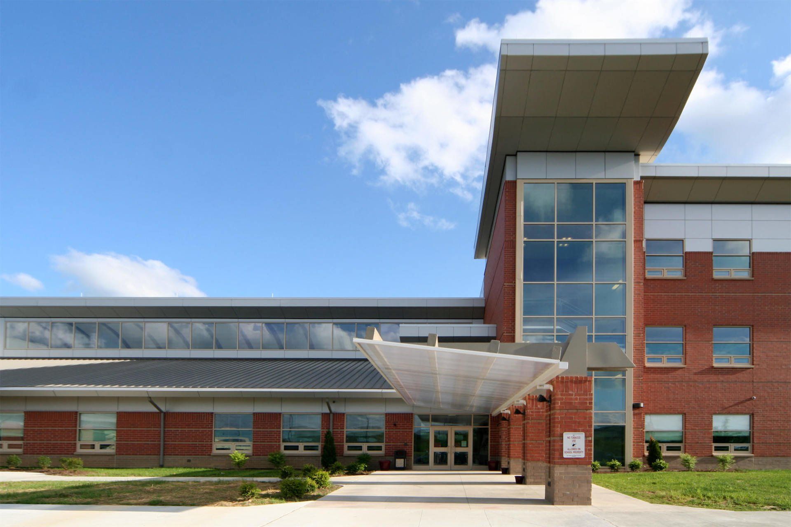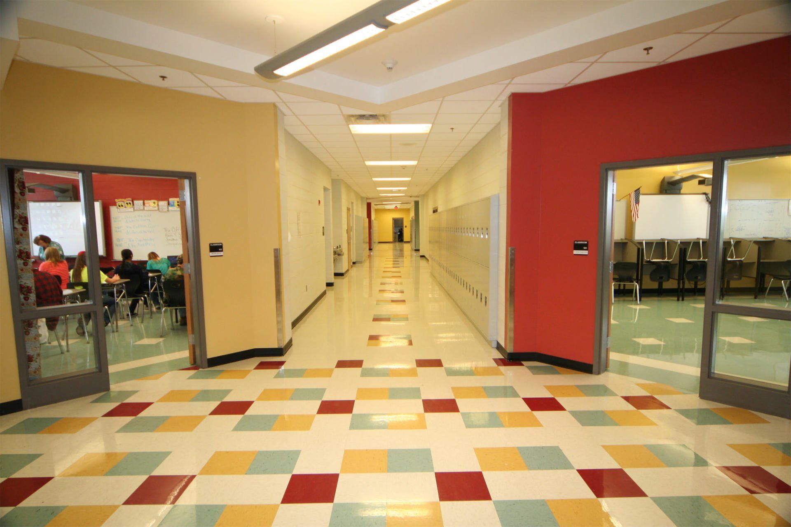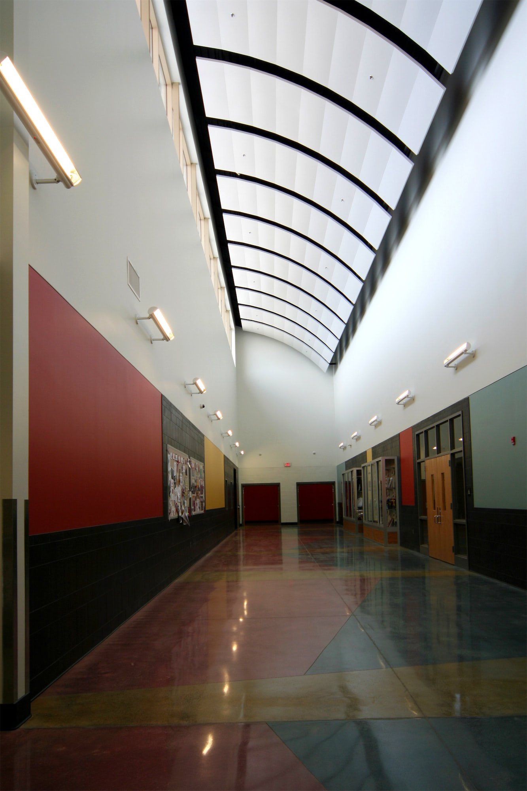PikeView Middle School
PikeView Middle School
Mercer Co. Board of Education
The three-story design allows each grade to have a separate floor. The remaining single story ancillary spaces (Art, Music, Cafeteria) are accessed by an egress corridor that circulates along the perimeter wall of the gymnasium. This arrangement permits the introduction of daylight into the perimeter ancillary spaces and gymnasium where the high walls extend above roof line.
The school’s main entrance is delineated by a glass faced, monumental stair tower and translucent, cantilevered covered walkway that directs visitors to the General Office’s Reception desk.

